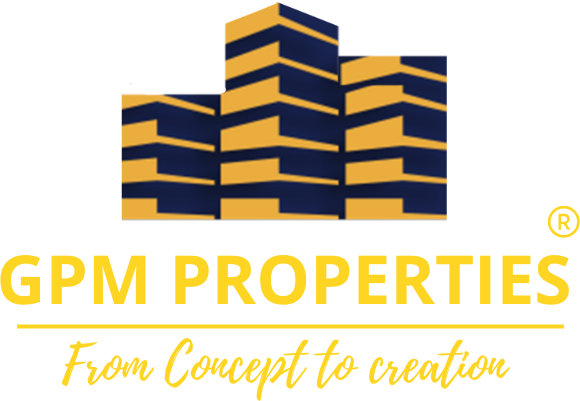Our Gallery
Best 3D Building elevation Construction in Chennai 2025
Highlights of Our 3-Dimensional building elevation Work
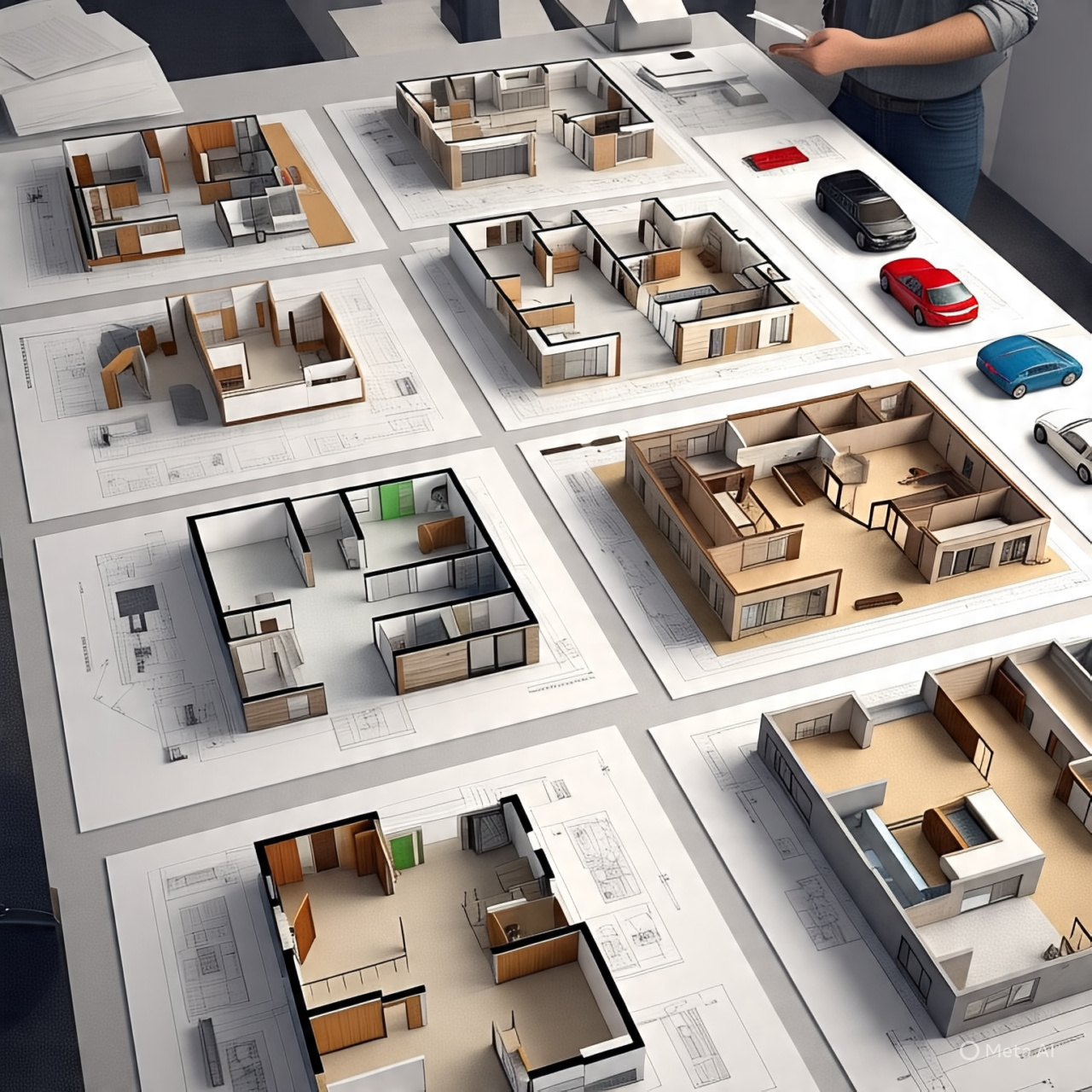
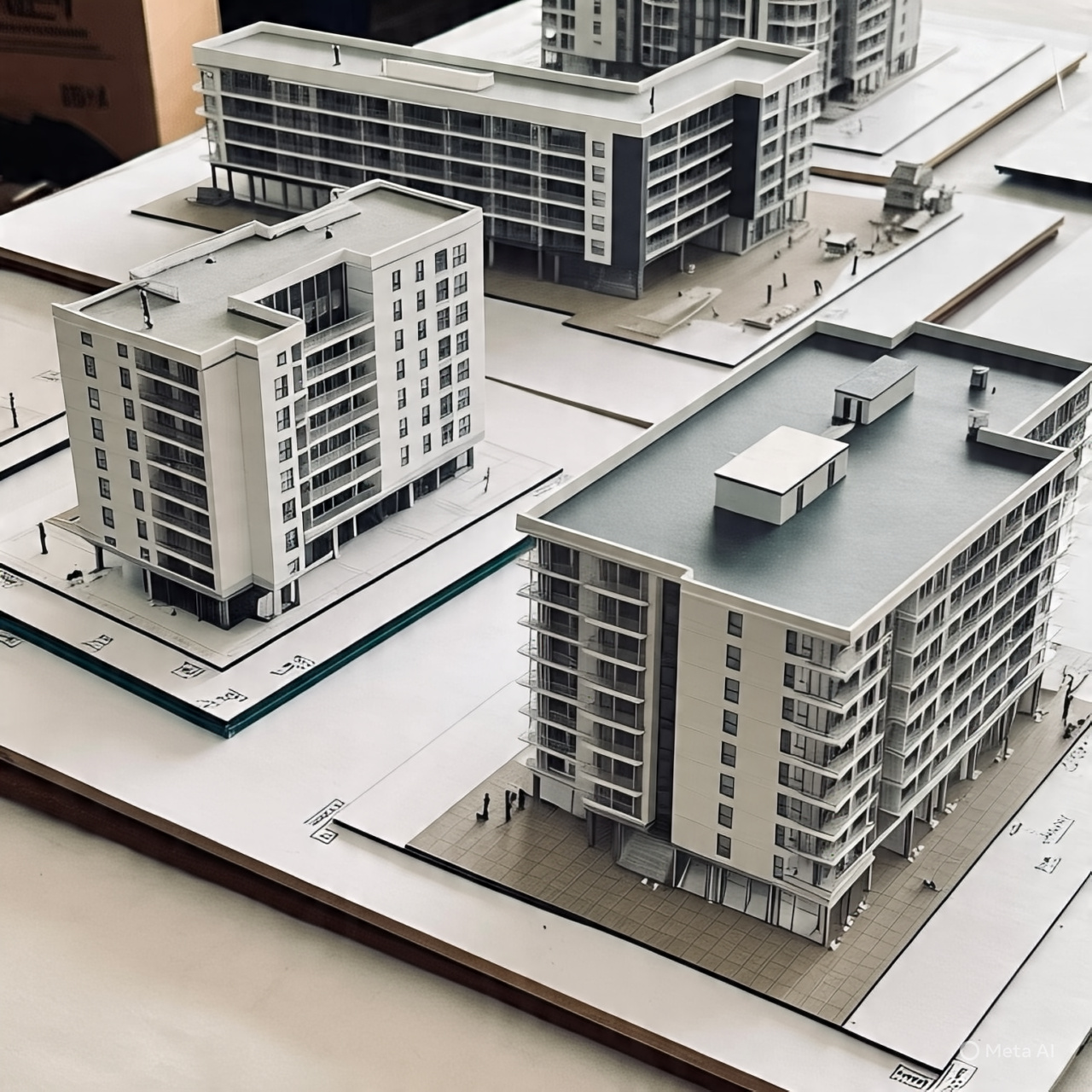
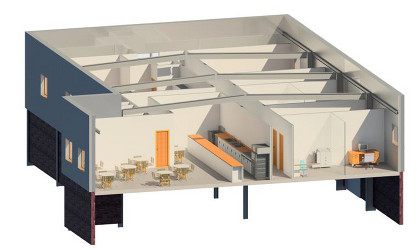
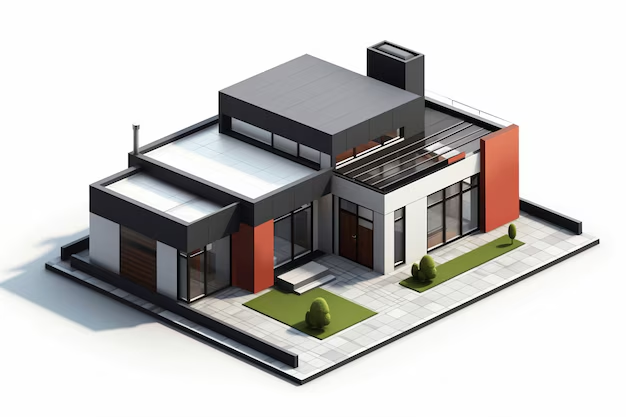
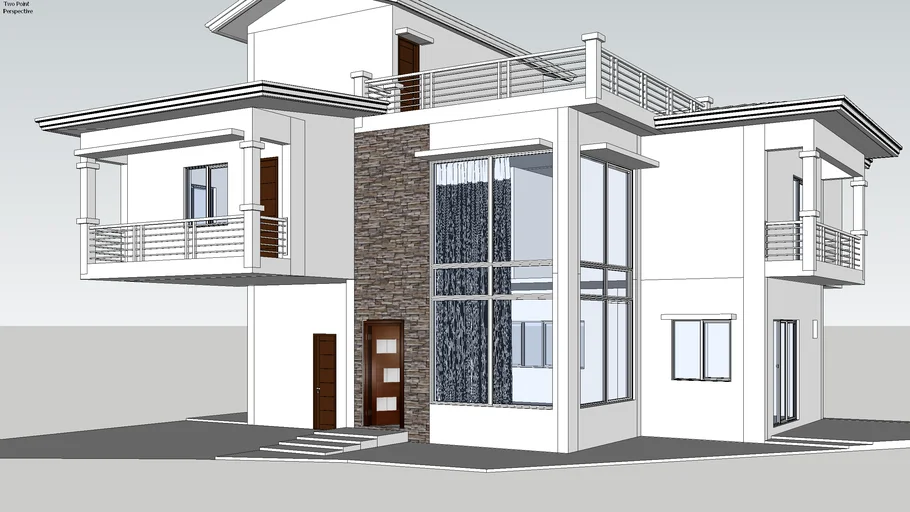

3D Building Elevation Construction: Best 3D Building elevation Construction
Introduction to 3D Building Elevation Construction
Have you ever been struck by a building’s beauty? The likelihood is that a carefully considered 3D elevation design was involved. The way architects, builders, and homeowners plan and carry out construction projects has been completely transformed by 3D building elevation construction.
You can see your building before the first brick is laid thanks to this potent technique that combines creativity and technology. Let’s explore this fascinating field of virtual architecture that is reshaping our local skylines.
What is 3D Building Elevation?
3D building elevation is a digital picture of what the outside of a building will look like when it is finished. It shows all of these things in one realistic picture: size, texture, colour, materials, and lighting. 3D elevations show the design from all sides, which makes it easier to understand than traditional 2D blueprints.
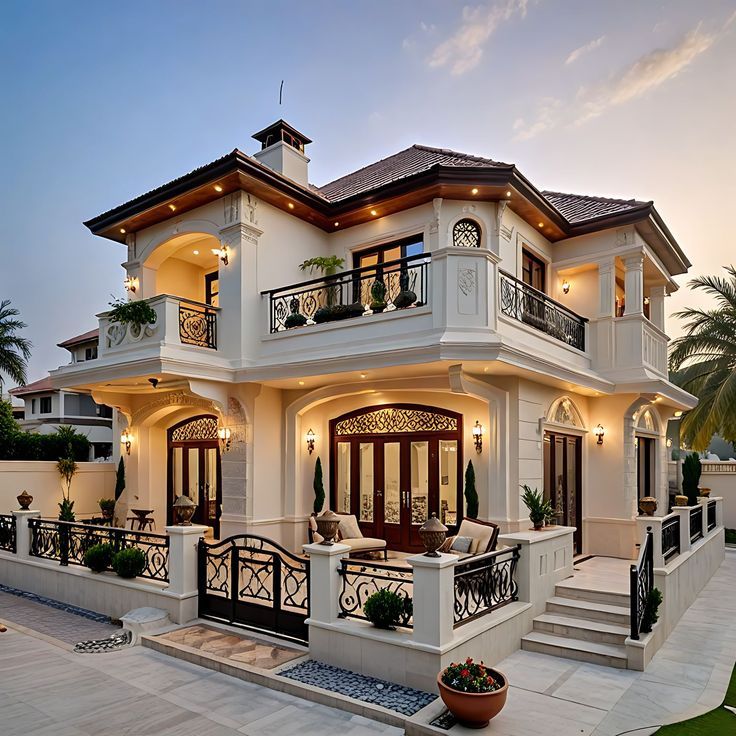
Why is it Important in Modern Architecture?
Modern architecture isn’t just about building structures—it’s about telling stories through design. A detailed 3D elevation:
- Enhances communication between architect and client
- Eliminates ambiguity
- Allows real-time revisions
- Helps align the design with building codes and aesthetics
Key Elements of 3D Building Elevation Design Facade Design
The facade is the part of your building that people see. People see it first, and in 3D design, it becomes a blank canvas for creativity. Patterns, shapes, and architectural details come to life in great detail.
Materials and Textures
With 3D elevation, you can see how different materials, like smooth glass, rough wood, or textured stone, work together.
Lighting and Shadows
Light is very important for adding depth and realism. 3D helps you accurately simulate how sunlight or artificial light casts shadows, which changes the mood of your building.
Colour Psychology in Elevation
Colours affect emotion in addition to being purely decorative. Bold colours for vitality, earthy tones for serenity. You can experiment until you find the ideal fit with 3D elevation.
Types of 3D Building Elevations
The front elevation
This is typically the most ornate and detailed, and it displays the main entrance.
A side elevation shows the building’s sides, including any balconies, side doors or windows. Even though the rear elevation is frequently simpler, it is just as crucial for seeing the entire layout. Perspective or Isometric Elevation These offer a more realistic, three-dimensional view of the whole building.
3D Elevation Design Tools and Software
AutoCAD
The industry standard for accurate 2D base plans and draughting.
SketchUp is easy to use and excellent for rapid modelling and real-time 3D visualisation.
For architects seeking detailed BIM (Building Information Modelling), Revit is ideal.
V-Ray and Lumion used to produce high-quality rendering that gives your design photorealistic effects.
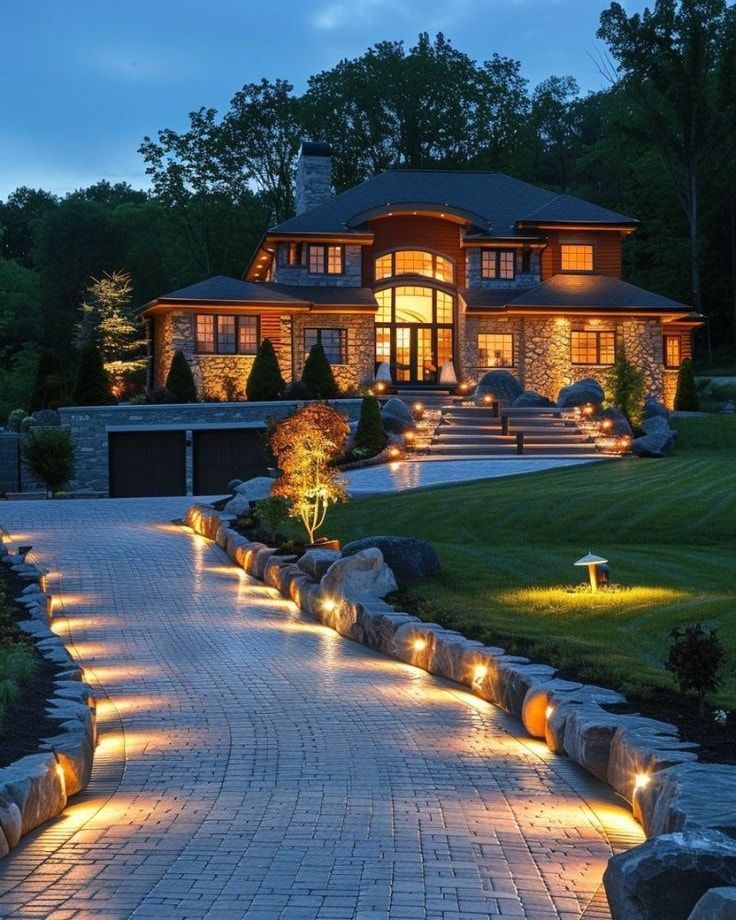
The 3D Elevation Construction Process
Step 1: Planning and Site Survey
Understanding the land, the environment, and the needs of the client in great detail is the first step.
Step 2: First 2D Drafts
Before switching to 3D, layouts and sketches are made.
Step 3 – 3D Modeling Designers use CAD software to create the digital model.
Step 4: Client Approvals and Revisions
The model is reviewed, modified, and finalised by the clients.
Step 5: Complete Execution and Rendering
The construction crew receives the rendered, authorised 3D design.
Advantages of 3D Building Elevation for Better Visualisation in Construction
No more games of guesswork. You believe it when you see it.
Quicker Decision-Making
quick comments on what works and what doesn’t.
Cost-effectiveness
Prevent expensive errors by identifying problems prior to construction.
Promotion and Presentation of Clients
An effective tool for investor pitches and real estate sales. Budgetary Restrictions in 3D Elevation Construction Challenges
Although it can be costly, high-quality 3D design is ultimately worthwhile.
Lack of Skills
Not all designers are proficient in 3D. Make an informed decision.
Compatibility of Software
Delays result from certain tools’ poor interoperability.
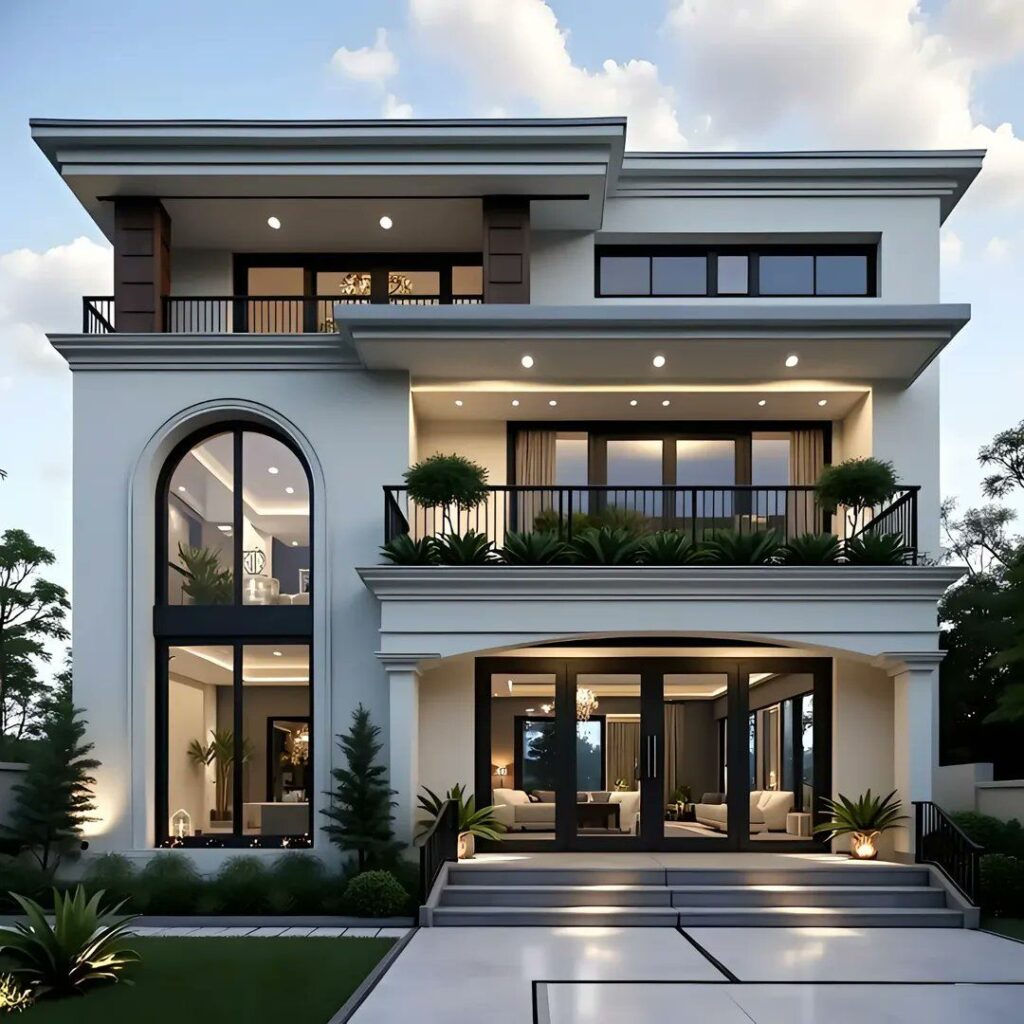
Current Developments in 3D Elevation Designs
Intelligent Building Facades
incorporating technology such as LED lighting or solar panels.
Including Green Architecture
Consider rainwater collection, recycled materials, and vertical gardens.
Industrial and Minimalist Themes
Raw textures, open areas, and clean lines are popular right now.
Challenges in 3D Elevation Construction
Financial Limitations
Although it can be costly, high-quality 3D design is ultimately worthwhile.
Lack of Skills
Not all designers are proficient in 3D. Make an informed decision.
Compatibility of Software
Delays result from certain tools’ poor interoperability.
Case Studies and Real-World Examples
Household Projects
3D visualisation greatly enhances luxury homes and apartments.
Business Complexes
3D improves functionality and branding in office buildings and shopping centres.
High-Rise Structures 3D models are initially used to design skyline-altering towers.
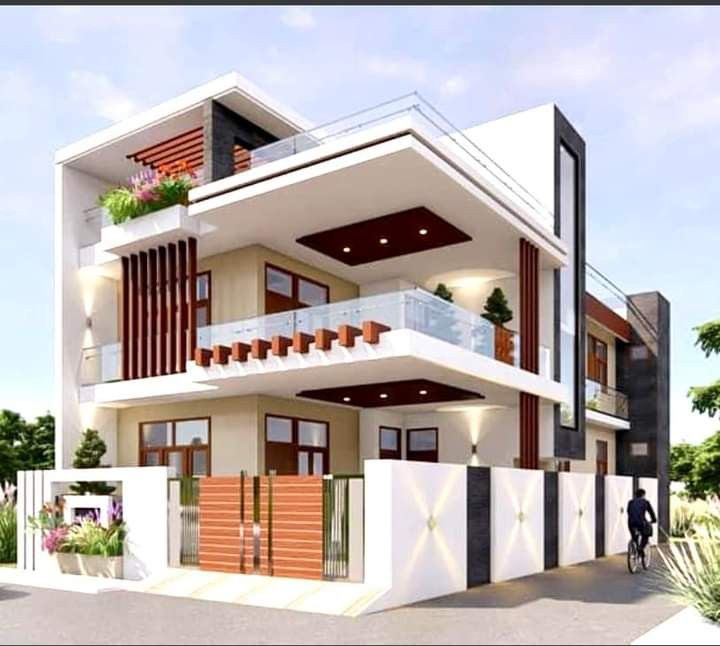
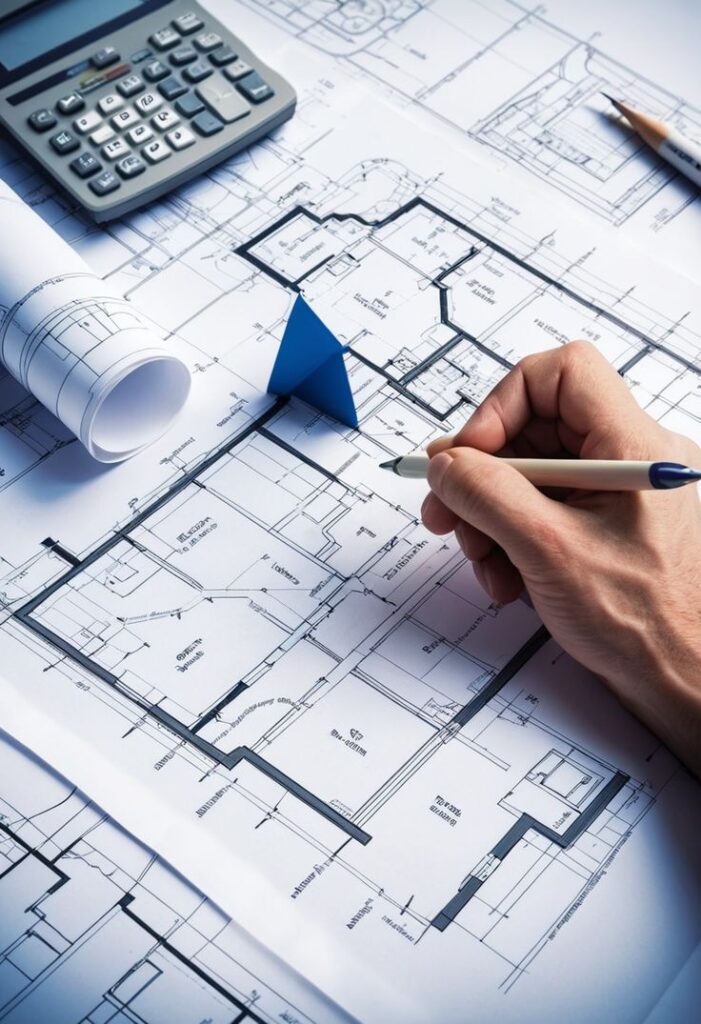
How to Pick a Firm or Designer for 3D Elevations
Experience and Portfolio
Always request previous work.
Proficiency with Software
They ought to know how to use the most popular design tools.
Customer Reviews Seek out recurring compliments.
Cost estimation and budgeting
Depending on complexity, design services can cost anywhere from ₹10,000 to ₹50,000 or more.
Cost of Execution Labour and material costs may affect construction based on 3D design.
Keep an eye out for hidden costs associated with software updates, redesigns, and rendering.
Advice for an Eye-Catching 3D Elevation
Make Use of Natural Resources
Water features and greenery give designs vitality.
Balance and Symmetry
A well-balanced structure is superior.
Combining Innovation and Usability
A clever design is both elegant and useful.
3D Elevation’s Future in Construction
AI Integration in Design AI provides more intelligent solutions and helps anticipate design flaws.
VR and AR in Customer Presentations
Imagine touring your home before it has even been constructed. That is now feasible.
FAQs
- What is the average cost of a 3D elevation design?
It usually ranges from ₹10,000 to ₹50,000+ depending on the complexity and scale.
- Can 3D elevation help in getting building approvals?
Yes, many municipalities accept or even prefer 3D representations for clarity.
- What’s the best software for beginners?
SketchUp is great for beginners due to its simple interface and fast learning curve.
- How long does it take to complete a 3D elevation?
Anywhere from 2 days to 2 weeks, depending on size and client revisions.
- Can changes be made after the 3D model is approved?
Yes, though changes after approval might involve additional cost and time

- Emergency Services
Our Expert Team is Available 24/7 for Emergency Services
Have you ever been struck by a building’s beauty? The likelihood is that a carefully considered 3D elevation design was involved. The way architects, builders, and homeowners plan and carry out construction projects has been completely transformed by 3D building elevation construction.
You can see your building before the first brick is laid thanks to this potent technique that combines creativity and technology. Let’s explore this fascinating field of virtual architecture that is reshaping our local skylines.
