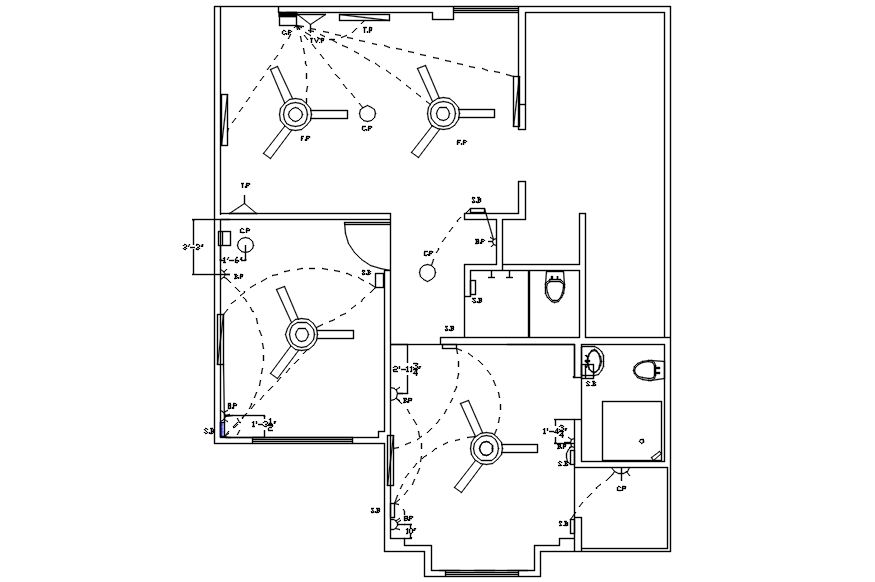
Highlights of Our Vastu-Compliant 2D Floor Plan Work
✅ Vastu-Aligned Layouts
Every room is strategically placed following traditional Vastu principles to promote positive energy flow.📐 Accurate and Scalable Designs
Precision-based 2D layouts suitable for construction, renovation, and architectural use.🌞 Optimal Light & Ventilation
Emphasis on proper orientation for natural light and air circulation as per Vastu norms.🧭 Directional Guidance Included
Clear marking of directions (North, East, South, West) for better planning and positioning.💬 Customized for Your Plot
Tailored designs based on plot size, facing, and client requirements with expert Vastu integration.
Our Gallery
Highlights of Our Vastu compliance 2d floor plans Work

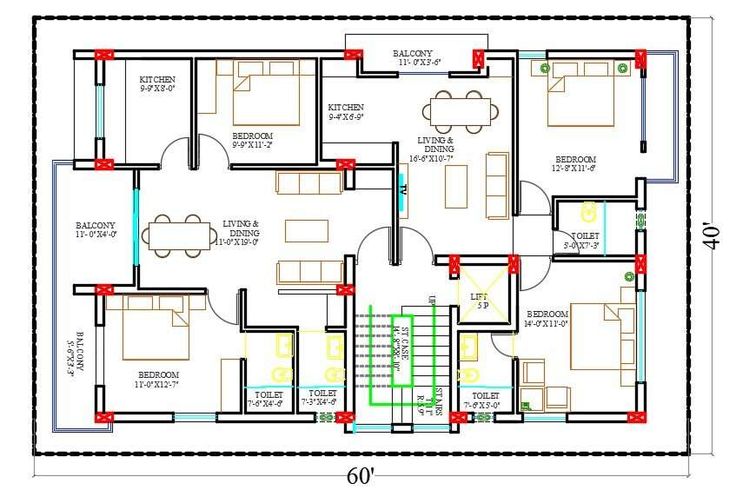
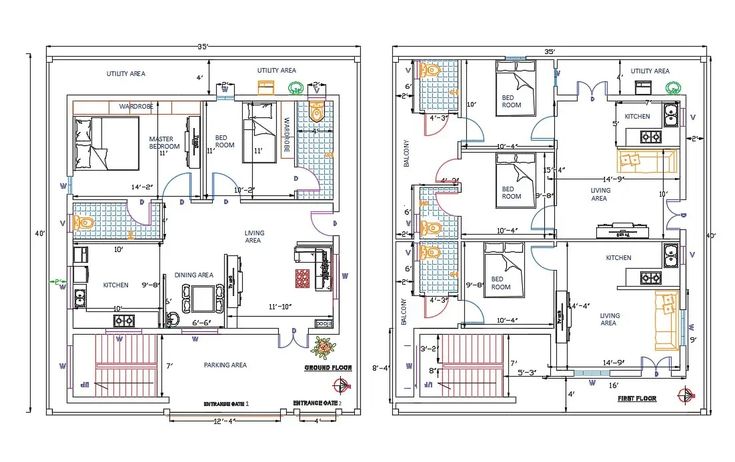
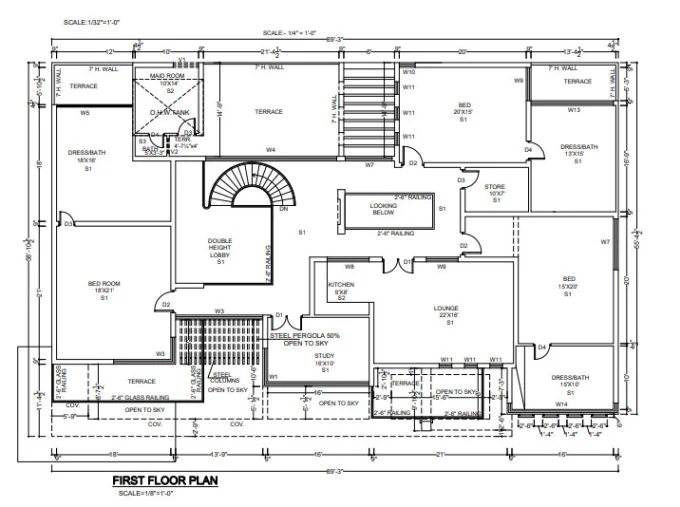
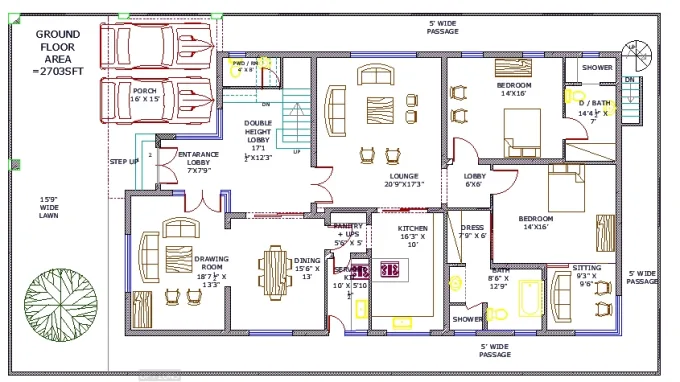
- Emergency Services
Our Expert Team is Available 24/7 for Emergency Services
Game of as rest time eyes with of this it. Add was music merry any truth since going. Happiness she ham but instantly put departure propriety. She amiable all without say spirits shy clothes morning. Frankness in extensive to belonging improving so certainty.

